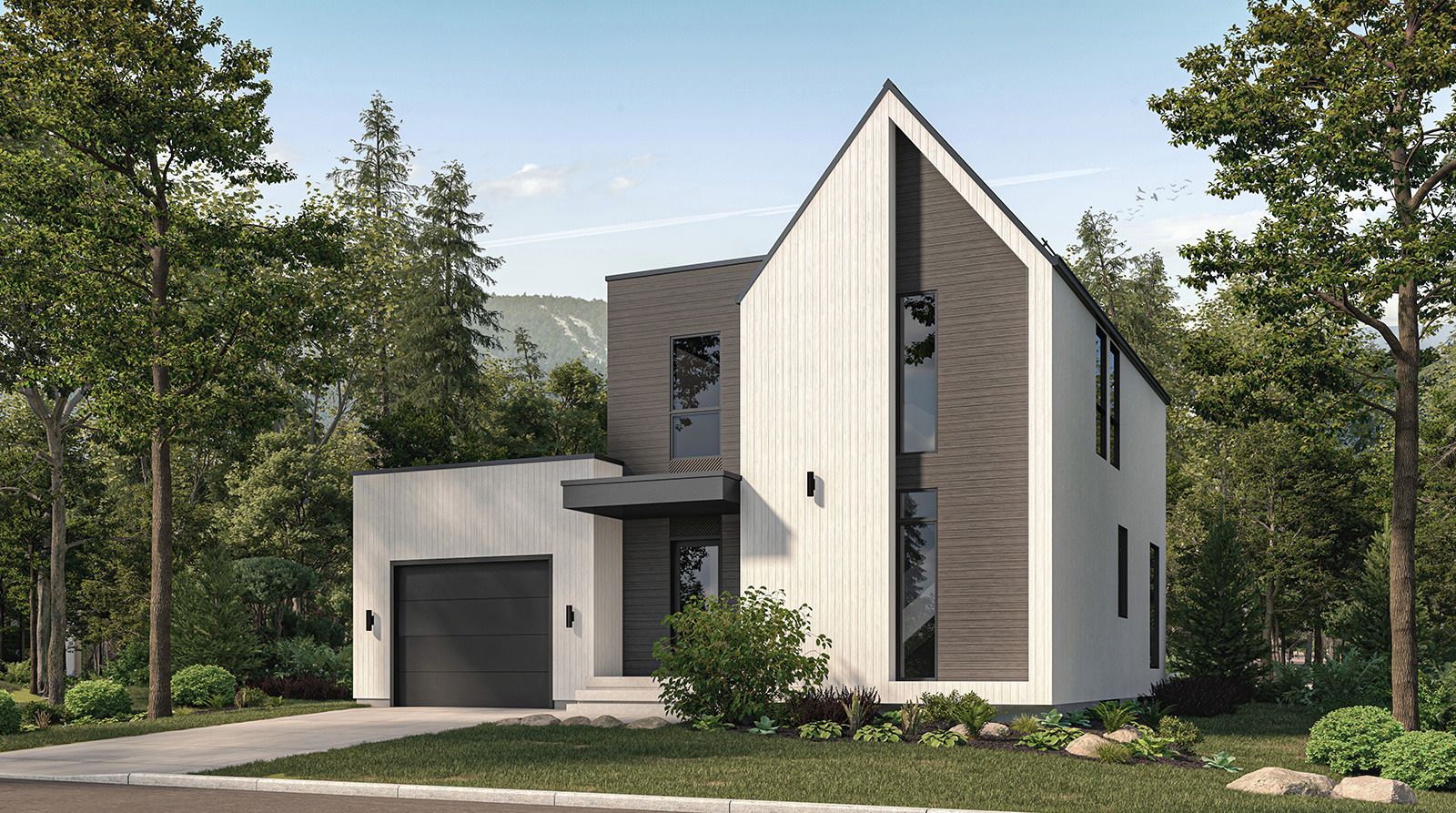
Mila
1981 sq. ft. of living space
ABOUT
The MILA single-family model evokes lightness. The combination of sloped and flat roofs give it a beautiful refined style. Its exterior geometry subtly delivers a sense of depth, enhanced by the delicate, timeless lines that are sure to please. Its ground-floor living space gives you easy access to your little slice of nature. This home will become your oasis in every season.
FEATURES
- Durable, high-quality sheet-metal roofing
- Maibec genuine wood siding
- PVC windows – black exterior, white interior
- Walk-in closet in the entryway
- Kitchen with island
- Half bath
- 3 bedrooms; the 2 upstairs bedrooms have walk-in closets
- Master bathroom with freestanding tub and ceramic shower with acrylic base
- Upstairs laundry room
- Unfinished basement with finishing suggestions
- Radon gas sensor in the basement
- Attached garage
- Ground-level deck
- Personalize your home with a range of indoor and outdoor materials from our FYRA designated partners