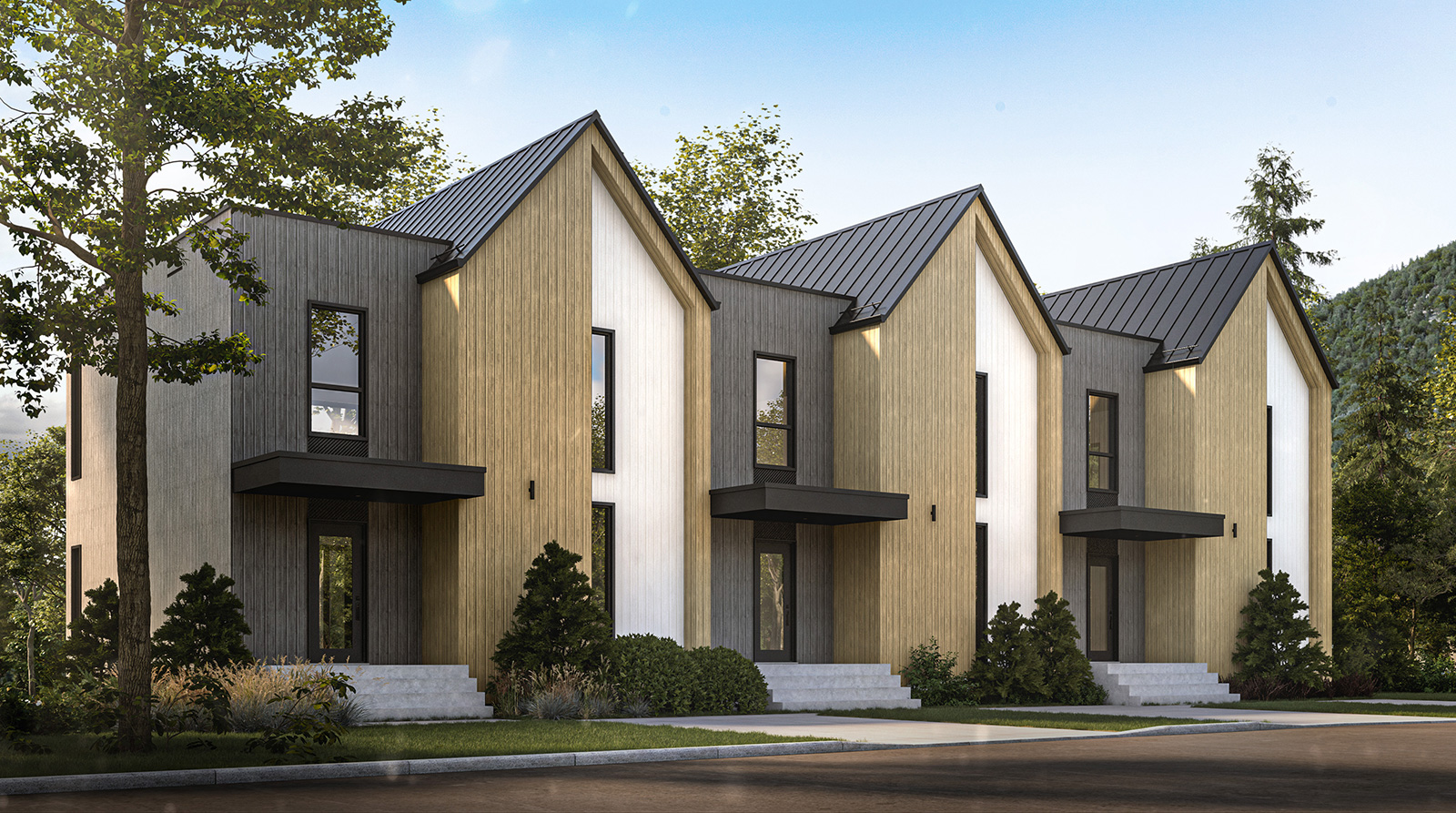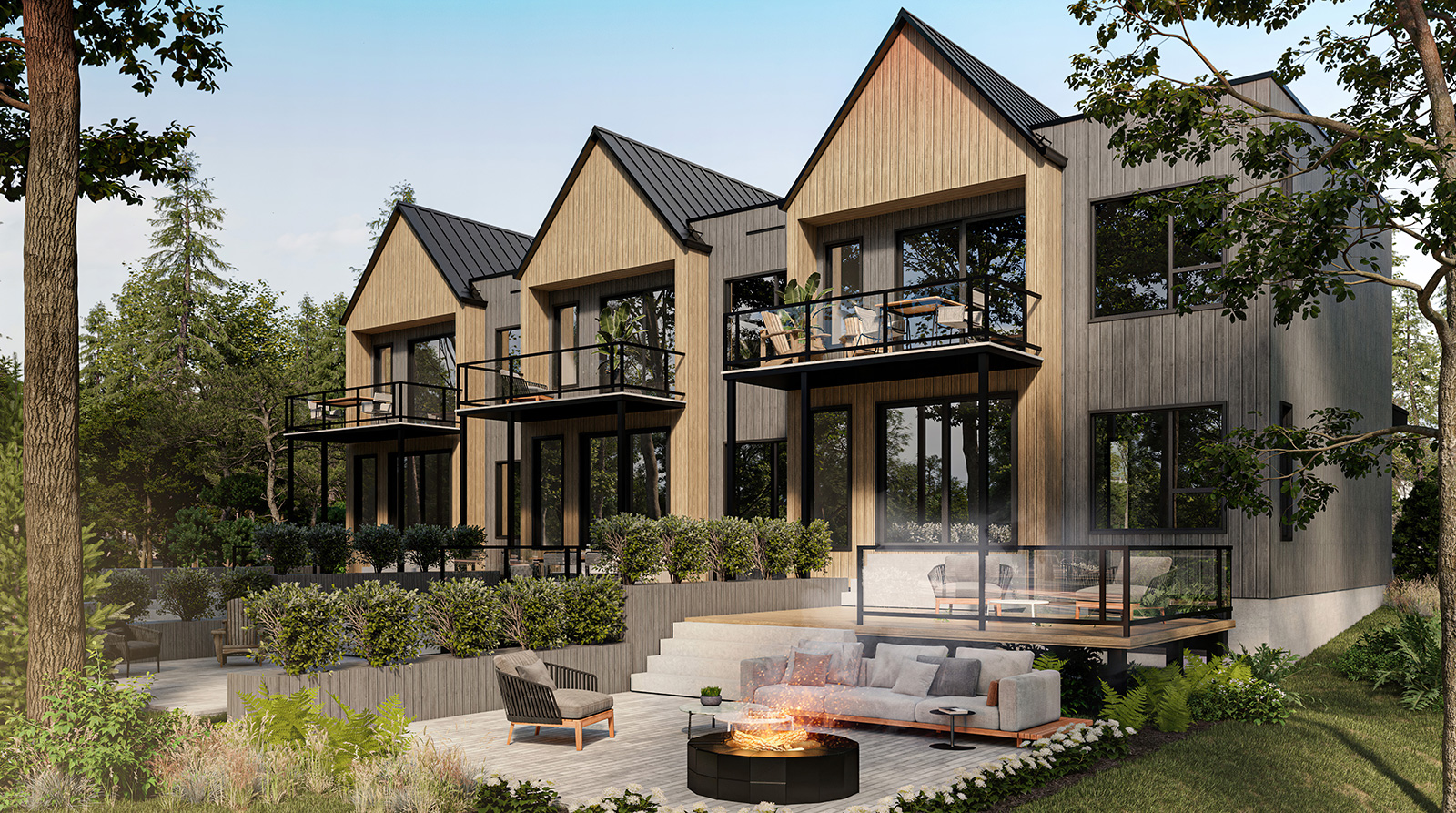Mila Townhouse
2037 sq. ft. of living space
ABOUT
The MILA townhouse is a variation on the single-family home of the same name. The combination of sloped and flat roofs give it a beautiful refined style. Its exterior geometry subtly creates a striking sense of depth, enhanced by the delicate, timeless lines that are sure to please. The upstairs living area is the perfect place to take in your own little slice of nature.
FEATURES
- Durable, high-quality sheet-metal roofing
- Maibec genuine wood siding
- PVC windows – black exterior, white interior
- Walk-in closet with ski rack in the entryway
- 2 ground-floor bedrooms
- Master bathroom with freestanding tub and ceramic shower with acrylic base
- Open-concept upstairs living area where you can enjoy the view
- Second-floor balcony
- Kitchen with island
- Upstairs half bath
- Laundry room in the basement
- Unfinished basement with finishing suggestions
- Radon gas sensor in the basement

